Simply put, Arapahoe Acres is a subdivision in Englewood, Colorado of 124 modern homes built between 1949-1957. The houses are all flat-roofed, horizontal structures in the Wright-derived Usonian (the basis of the popular 'ranch' style in the U.S.) style, constructed of brick, block, wood and glass, with some lower-slung A-frame styles present, too. It's a look prevalent in many areas of California that was driven by famed modernist Joseph Eichler, among others.
Envisioned by developer & builder Edward B. Hawkins, the initial homes were designed by architect Eugene Sternberg. The two split due to disagreements over pricing, as Sternberg intended the homes to be low cost ($11k!), but Hawkins sold them for around $20k. With Sternberg gone, Hawkins indulged his inner architect and designed the rest, which causes some debate about whether some of the houses are truly historic, as Hawkins was not a formally-trained / degreed architect.
This affordability issue is nothing new to the field of modern design, be it furniture or housing. The movement was originally intended to use modern materials and methods of the time to bring design to a wider audience, the 'masses' as it were, but in the decades since has become almost exclusively high-end.
It was pretty interesting to drive around the subdivisions wide, winding streets and see modern house after modern house. Usually if you see a modern house (or mid-century), the other ones around it are more traditional or plain. Here, you look around and all you see are these. Some were pretty small (around 1,100 sq feet), and the outer rims felt pretty crowded, with small yards and another house literally an arms reach away, but there are still some nice domiciles in here.
I spoke to an high-end mid-century antiques dealer while I was there, and he said living there is kind of a pain in the ass. You practically have to have a public meeting to change a wall color, neighbors watch you like a hawk to see if you're carrying in home improvement items from the car, etc. In the first picture below you can see a "notice of hearing" sign on the one of the windows. The poor guy probably just wanted to hang his kid's drawing on his refrigerator or something. I can see the point of this, though; lots of modern homes of the years have been messed up by owners ill-advised modifications.
Anyway, without further ado, here are some of the homes in Arapahoe Acres.
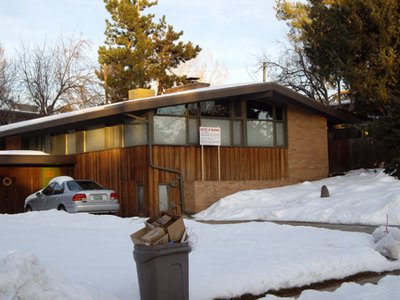
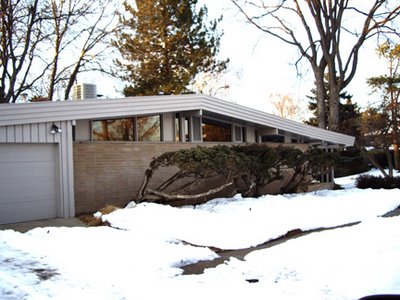
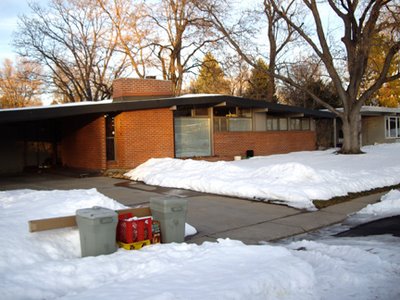
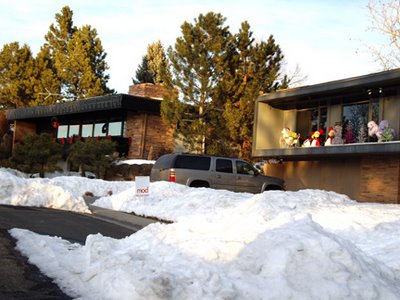
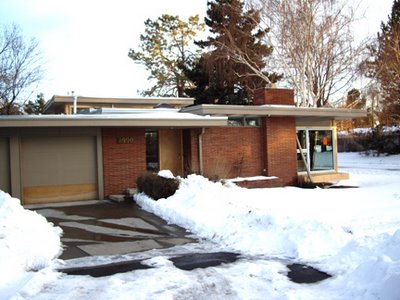
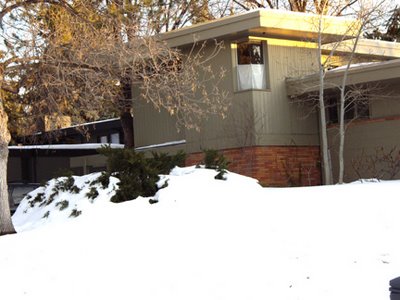

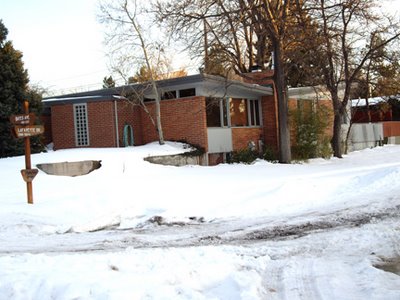
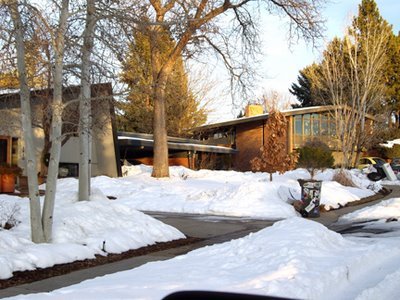


1 comment:
I have heard the stories surrounding the nightmares some AA homeowners have had when making changes and they are not true. I made significant modifications to my AA home back in 2005. While there were a few neighbors that took undue interest, generally speaking it required no permissions outside the standard permitting. Some have modified AA home is such a way as to drive down the house value. So while making changes should, obviously, be thoughtful from an investment point of view, AA home mods are easy.
The photo above is a permit that any home in Denver has to display when the work requires a permit.
Thanks for visiting.
Post a Comment